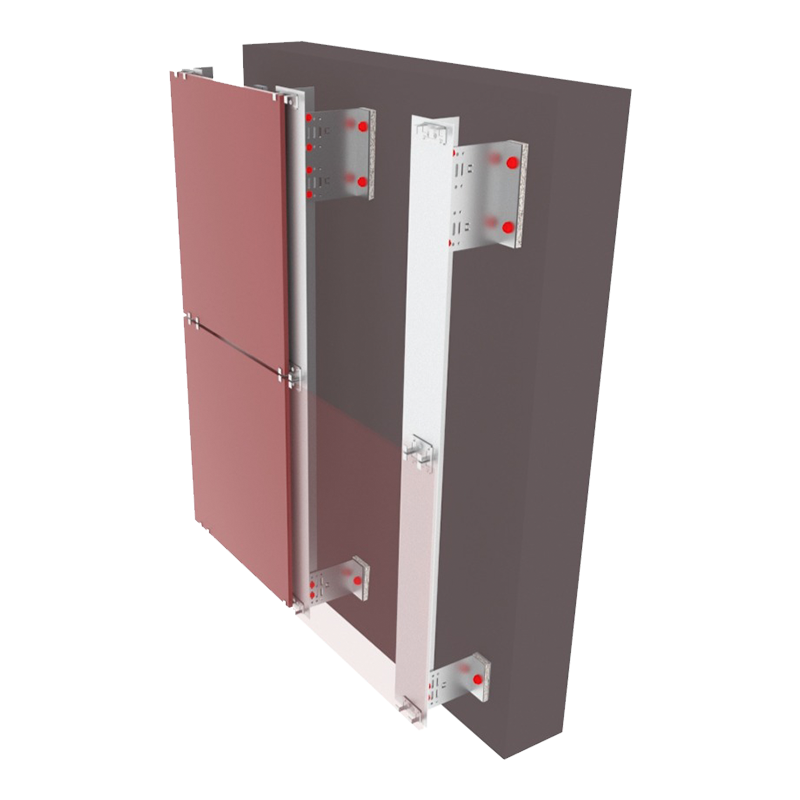Facade System Design
We work with architects, engineers, contractors, developers, and private Clients to find the optimum solution for their ventilated facade, whether they have already a chosen facade cladding material, or if they need assistance in choosing the right one for their project.
We aim to meet their required architectural design considering the weight and format of the facade panels, the required cavity distance between the building structure wall and the facade panels, and all design variables which require expert and careful planning in ventilated facade construction.
For any type of facade material or application, we can provide them with a comprehensive overview about its properties, advantages, and disadvantages, as well as a competent advice in the following areas:
- Preliminary statical studies of the facade panels, substructure system, and fixing base.
- Facade and substructure design optimization considering the weight and dimensions of the panels, thermal expansion of both the facade substructure and panels.
- Detailed facade engineering.
- Structural calculations.


