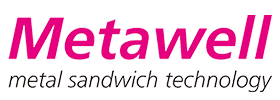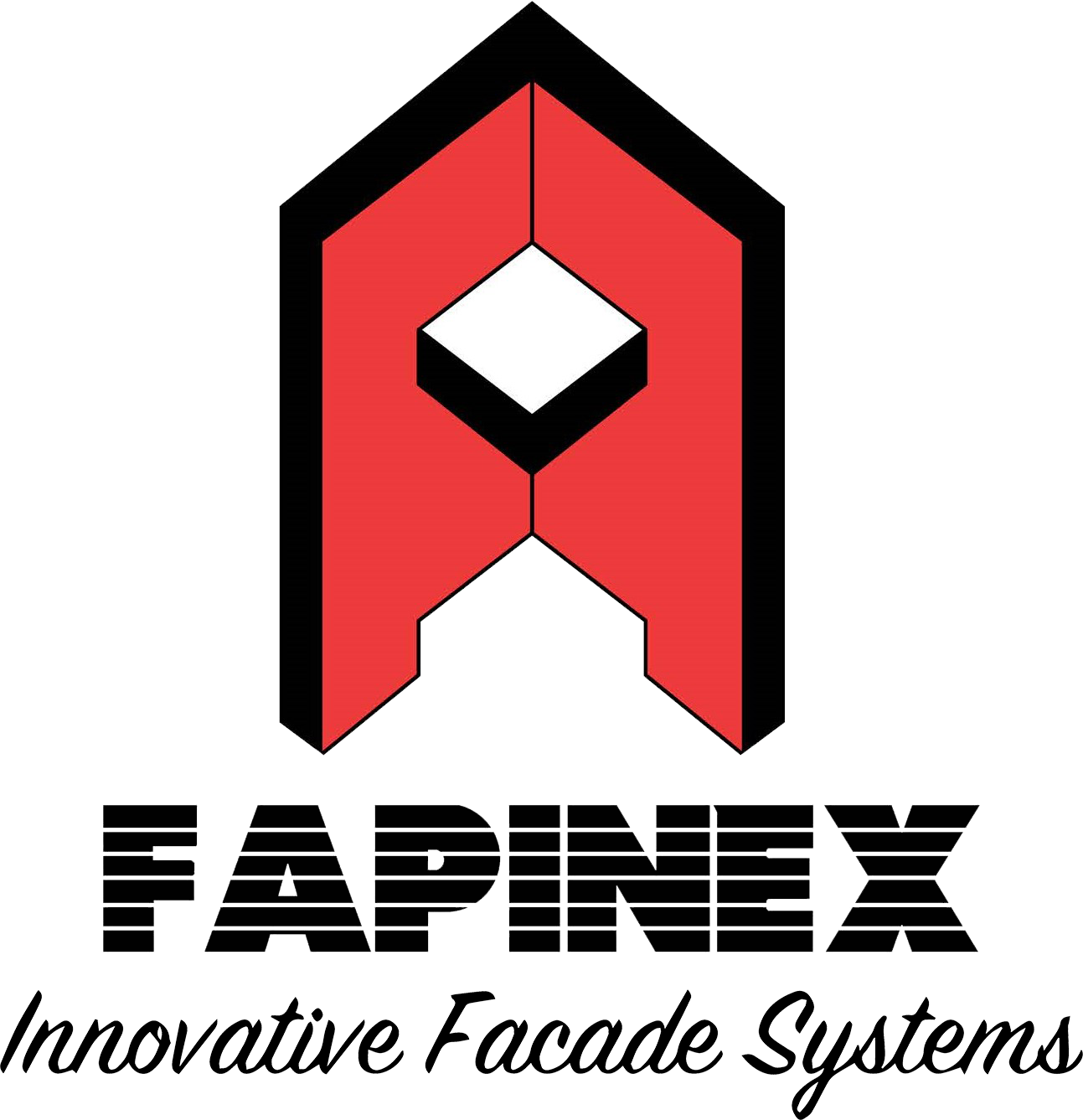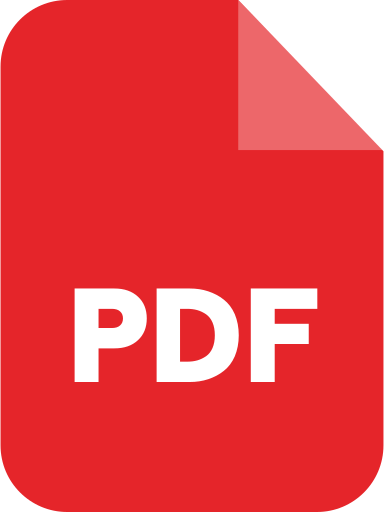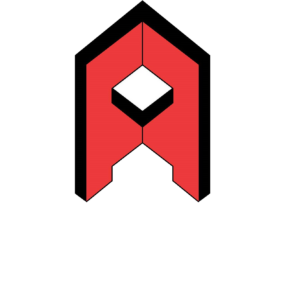
Special Materials
Aluminium Lightweight Sandwich Panels for Facades
Our Metawell® aluminium sandwich panels enable a functional lightweight design with a very high rigidity, and are ideal for a range of applications including building facades and interior construction.
The product variation of Metawell® especially for facade cladding is called Metawall®. Very light and extremely rigid aluminium sandwich panels, which are ideal for curtain wall facades, are created because of their ingeniously simple design.
The continuous production process of the panels allows the fabrication of unusually large facade elements with a flat surface. The element remains dimensionally stable and plane, so a larger effective span can be realized with a cost-saving due to the lower requirement of facade substructure. Since the sandwich core is also protected against corrosion, the material has a high resistance to corrosion and is 100% recyclable without previous material separation.
A range of standard colours are available, e.g. RAL, NCS, BS, Pantone, and Metallic, and individual colour schemes can be offered on request. Unlike other sandwich panels, Metawell® panels can be powder-coated on request and therefore individual colouring for smaller quantities is also possible.
Advantages of Metawall® in Facade Construction:
- Aluminium sandwich panels for large facade elements
- Weight savings due to rigid and lightweight construction
- Economical, due to larger spans and less substructure for big facade elements
- Various colours available (custom designs, decors, gloss, metallic, and colours according to RAL, NCS, BS and Pantone)
- Sustainable, thanks to raw material savings and full recyclability (without previous material separation)
- Excellent corrosion protection of the exterior and core of the panel
- Fire classification acc. DIN EN 13501: A2 – s1, d0 or B – s2, d0, NFPA 285 and ASTM E84 (passed).
- Environmental Product Declarations acc. DIN EN ISO 14025 Type III and EN 15804
- BIM-objects for ArchiCAD and Revit
Rear-ventilated facades with Metawall® A2
- Overall Panel Thickness: 15mm
- Weight: 6.8 kg/m2
- Non-Visible Fixing Methods: Riveting
- Perfect Flatness also for large formats (max. 1460 x 6000mm)
- Fire classification acc. to DIN EN 13501: A2 – s1, d0 (non-combustible) NFPA 285 and ASTM E84 (passed).
- Building inspectorate approval: Z-10.3-708 (DIBt Germany)
| Metawall® for curtain wall facades | Metawall® A2 for rear-ventilated facades | |
| Overall Thickness | 10mm | 15mm |
| Weight | 5.2kg/m² | 6.8kg/m² |
| Maximum panel size | Up to 1470mm x 6000mm With perfect flatness | Up to 1460 x 6000 mm With perfect flatness |
| Non-visible fixing methods | Glueing (for panels up to 4.3m) Riveting | Riveting |
| Fire classification according to DIN EN 13501 | B-S2, D0 (flame retardant) | A2 – S1, D0 (non-combustible) |
Metawall® and Metawall®A2 Advantages
- Pure aluminium sandwich panel for large facade element
- Weight saving thanks to lightweight construction
- Economical, due to larger spans and less substructure for big facade elements
- Various colours available (custom designs, decor, glass, metallic colours and colours of RAL, NCS, BS and Pantone)
- Non-visible fixing methods
- Sustainable, thanks to raw material savings and fully recyclability (without material separation)
- Excellent corrosion protection (also of the core)


